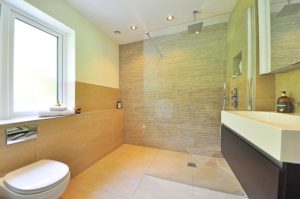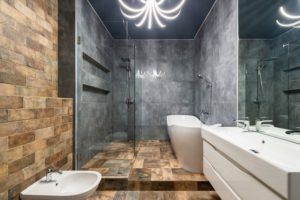
A wet room isn’t just any ordinary bathroom. These unique spaces are highly desirable and can help boost your home’s value and function.
A wet room blurs the line between the tub and shower to accommodate bathing and showering in the same area. The shower tray and enclosure are removed to open the space, while all the flooring and drains are flush throughout to create one cohesive room. A true wet room is designed without any panels, giving you more room to move. Wet rooms tend to be very streamlined, easily accessible to all, and easy to clean. When done well, a wet room is incredibly desirable and can boost your home’s value.
Why Choose a Wet Room?
There are many benefits in having a wet room:
- Removing the shower enclosure improves accessibility by allowing you to walk right-in and not worry about a threshold.
- Wet rooms can be designed in spaces of all sizes, even those with limited square footage.
- Wet rooms are often easy to clean as everything is in one large floor area with fewer corners and crevices.
Furthermore, properly constructed wet rooms are waterproofed and sealed to protect against mold and mildew. Hidden tray systems are installed which fit under the floor tiles and take care of drainage gradients and watertightness.

A wet room blurs the line between the tub and shower to accommodate bathing and showering in the same area.
Design Tips for Your Wet Room
Partial shower enclosures or panels are recommended as water can end up in various places around the room. Underfloor heating is a useful feature that can help keep the space dry. Mechanical ventilation with humidity sensors is necessary and will help clear steam quickly. Durable materials are a must. Use rust-resistant fixtures that can withstand temperature and moisture fluctuations. A wall-hung toilet with a hidden cistern is easier to keep clean, and a clearly visible floor gives the illusion of a larger room. Wall-hung vanities also help reduce visual clutter.
Choosing Materials and Decor
Select nonporous tiling that slopes slightly toward the drain to remove as much water as possible and larger tiles so that less grout is used. Use good quality porcelain tiles as they are impervious to water and won’t be damaged by detergents or any other chemicals we frequently use. Create various patterns and colors to give definition to your space or mix shapes and sizes for a unique look. Bring the outdoors in by using some green tiles and plants. Make sure the floor tiles have an appropriate slip rating for wet areas.
Working With Magazi Kitchens and Baths
Magazi Kitchens and Baths and A.G. Building and Remodeling will work with you to meet your budget and accomplish improvements that will make a statement and allow you to enjoy your space. Relying on 30 years of experience with kitchen and bath planning and remodeling, Magazi Kitchens & Baths works with you to understand your dream for the space. By combining the talents of a designer and installer that work together every step of the way, we ensure your project is built in the most efficient and economical way. Our work spans Montgomery, Howard, Baltimore, and Anne Arundel Counties, including the towns of Bethesda, Silver Spring, Rockville, Kensington, Olney, Gaithersburg, Columbia, Ellicott City, Annapolis, and more. Be sure to follow us on Facebook, Twitter, and LinkedIn!
