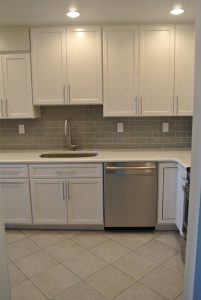
Adding storage to a small kitchen is easier than you think!
Communication is an essential key to a successful project. When meeting with our clients in Bethesda to remodel their small kitchen, we discussed several design aspects that were important to them such as, more counter space, eliminate their small eating area, more storage, a neutral kitchen that wasn’t white, and brighter lighting options! By communicating and working with our clients, we accommodated their wish list and created a kitchen of their dreams!
Moving The Refrigerator
We relocated the refrigerator from one side of the wall to the other leaving an enlarged counter space on each side of the sink area. By doing so, we gave the homeowners additional counter space making the kitchen seem much more substantial than before.
More Storage
As anyone with a small kitchen understands, storage is a necessity. By eliminating the small eating area, we were able to install as 96” tall by 24” wide pantry cabinet with ample roll-out shelving. This feature provides the homeowners with incredible storage solutions that create a more clutter-free kitchen environment.
Even More Storage
We did not stop there! When it comes to storage, we tried to get the most bang for our buck that we could. For even more storage, we removed as much of the 7” stuffit as possible by installing 42” tall cabinets in its place. By doing so, the design of the kitchen became larger instantly. Giving the homeowners extra large cabinets that were larger than traditional ones, they were able to benefit from the additional space in the form of extra storage solutions which is what they had wanted in the first place.
Finding The Perfect Cabinets
The cabinets selected were Bertch Kitchen Plus in a shaker door style and painted a light gray. We decided to go with Cambria, a pure natural quartz countertop to complement the cabinets. When it came time to select the backsplash, we went with a glass backsplash tile in a shell color. As for flooring, we chose a porcelain 13” by 13” floor tile having variations of gray laid diagonally with a dark gray grout.
Brighter Lighting Options
For additional and brighter lighting options, recessed LED ceiling lights and under counter lights were added to bring some much-needed daylight into the kitchen. Our clients were so thrilled with their kitchen that they asked us to remodel the master and guest bathrooms.
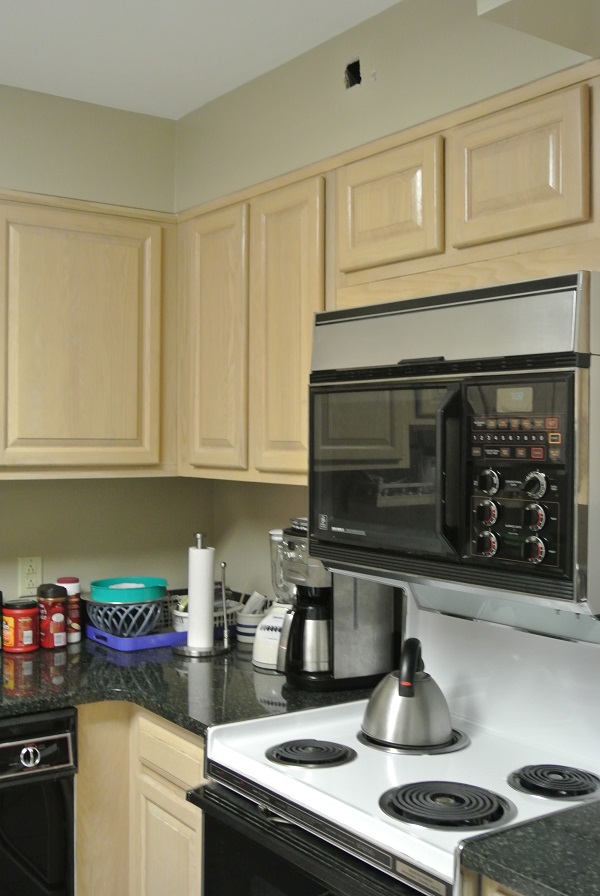
Before
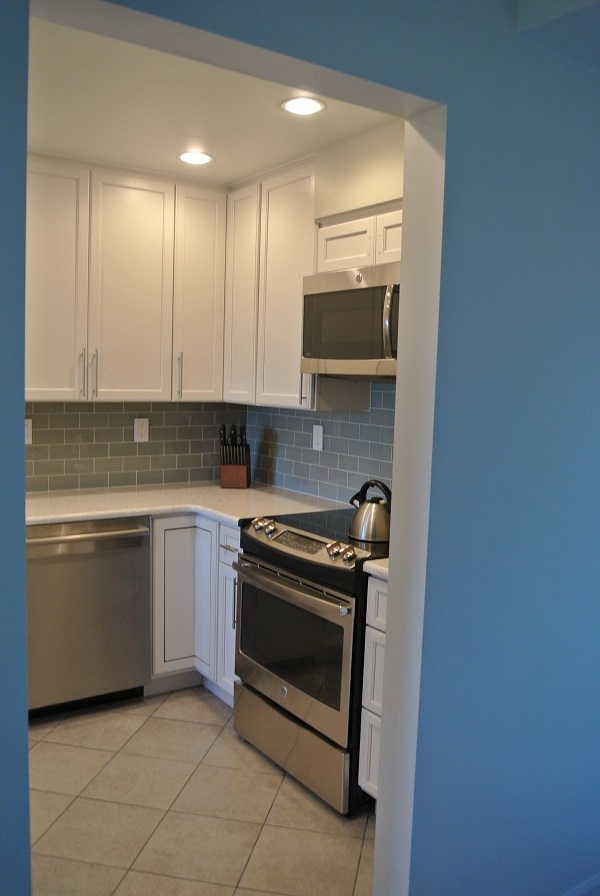
After
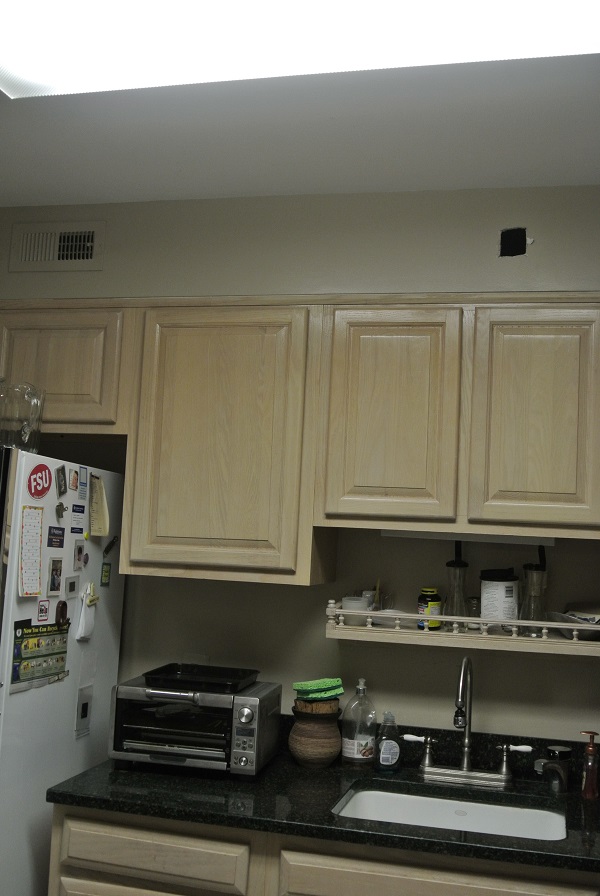
Before
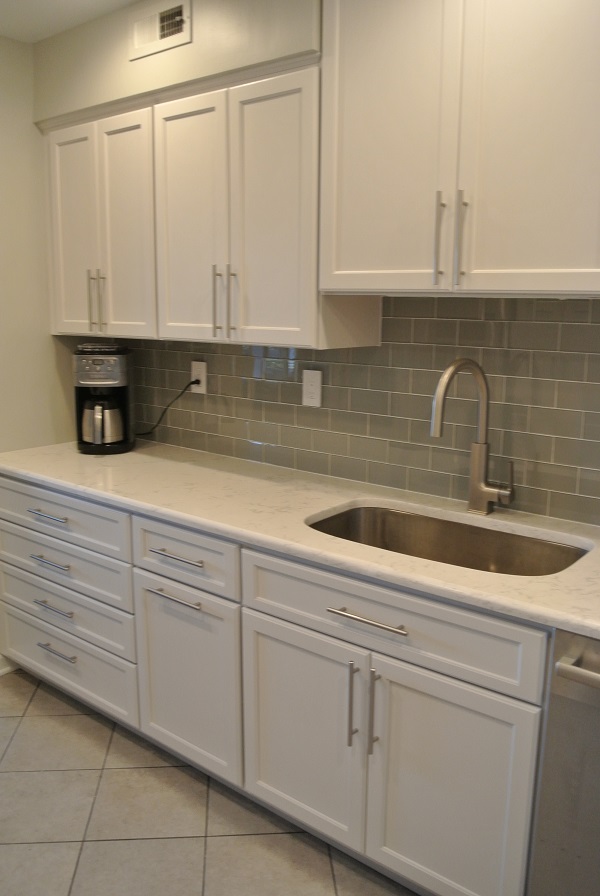
After
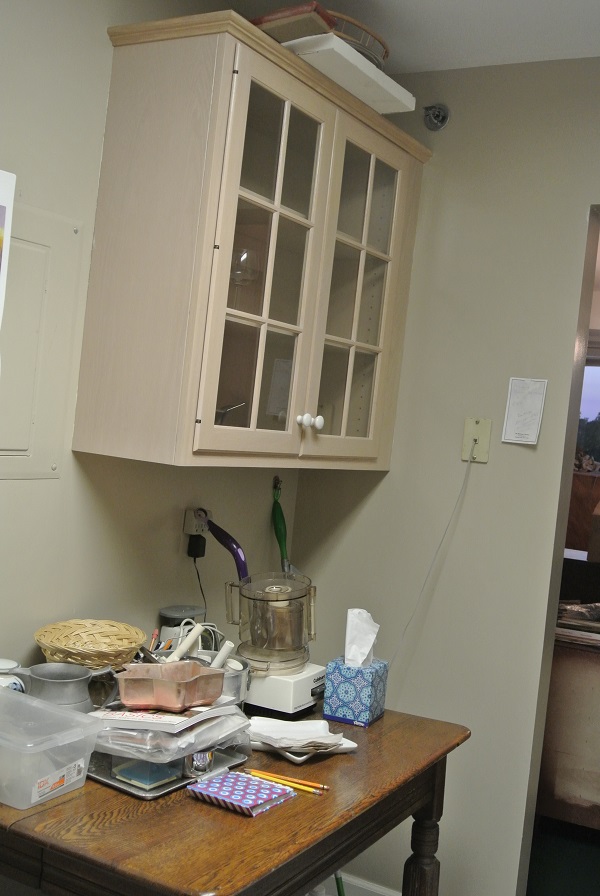
Before
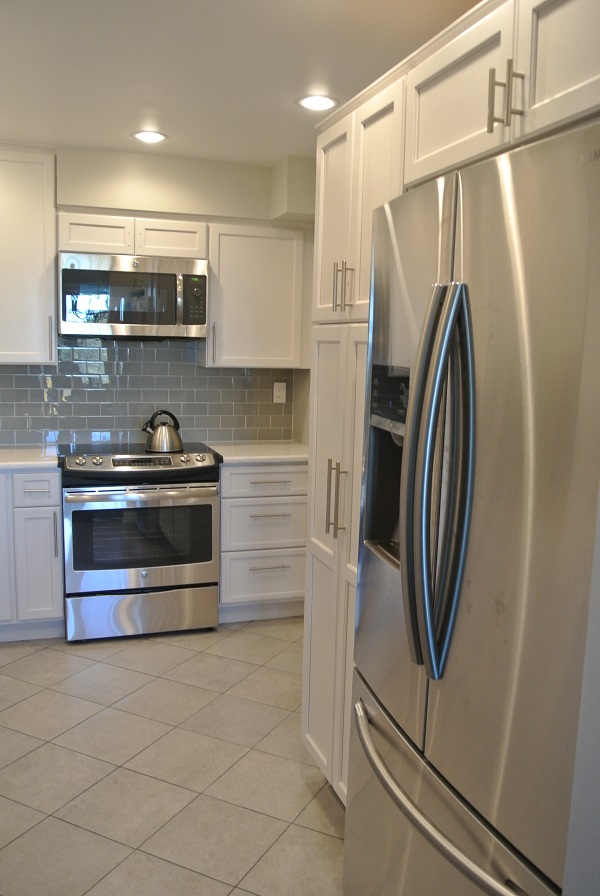
After
Create A Kitchen Design You Love With Magazi Kitchens And Baths
Magazi Kitchens and Baths and A.G. Building and Remodeling will work with you to meet your budget and accomplish improvements that will make a statement and allow you to enjoy your space. Relying on 25 years of experience with kitchen and bath planning and remodeling, Magazi Kitchens & Baths works with you to understand your dream for the space. By combining the talents of a designer and installer that work together every step of the way, we ensure your project is built in the most efficient and economical way. Our work spans Montgomery, Howard, Baltimore, and Anne Arundel Counties, including the towns of Bethesda, Silver Spring, Rockville, Kensington, Olney, Gaithersburg, Columbia, Ellicott City, Annapolis, and more. Be sure to follow us on Facebook, Google +, Twitter, and LinkedIn!
